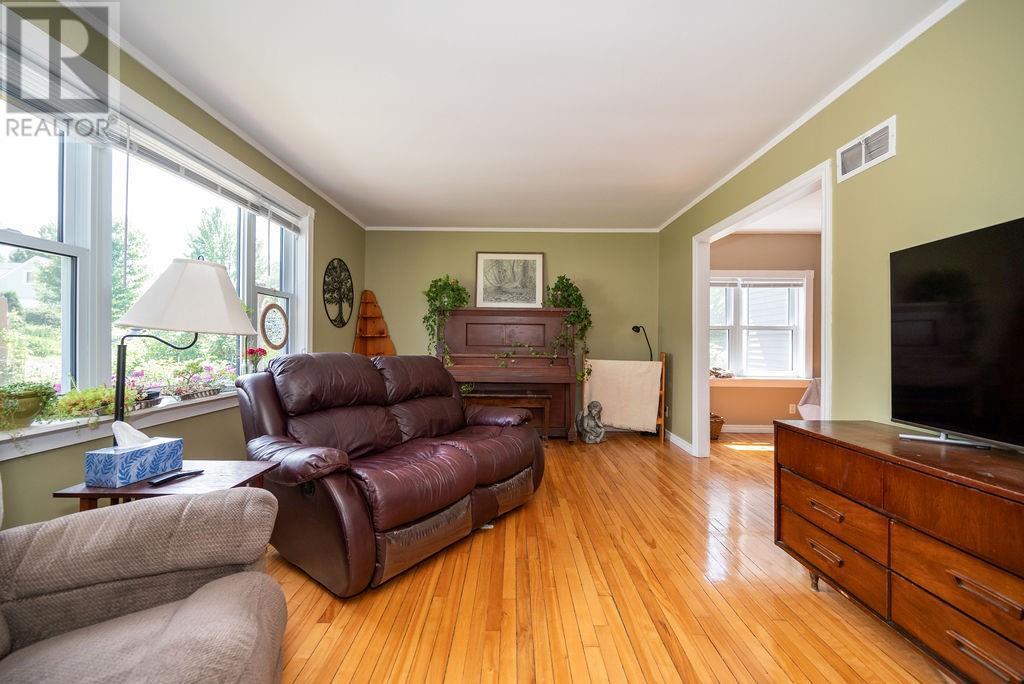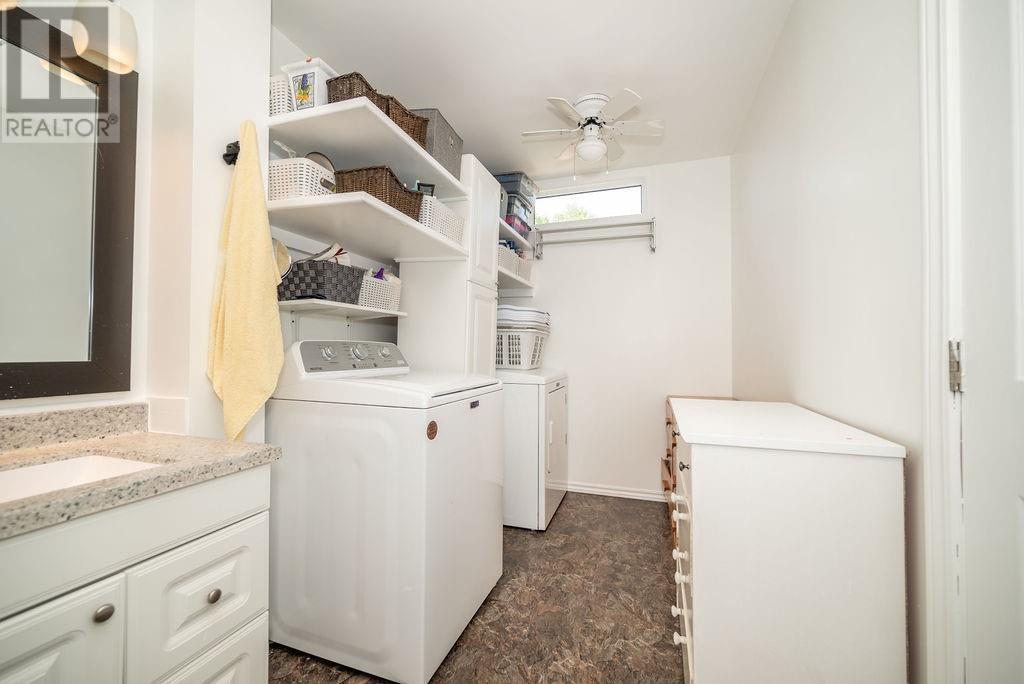14 SILVIE STREET
Deep River, Ontario K0J1P0
$329,900
| Bathroom Total | 2 |
| Bedrooms Total | 4 |
| Half Bathrooms Total | 0 |
| Year Built | 1950 |
| Cooling Type | Central air conditioning |
| Flooring Type | Mixed Flooring, Hardwood |
| Heating Type | Forced air |
| Heating Fuel | Natural gas |
| Stories Total | 2 |
| Bedroom | Second level | 11'8" x 10'9" |
| Bedroom | Second level | 11'8" x 8'6" |
| Bedroom | Second level | 20'2" x 7'6" |
| 4pc Bathroom | Second level | 7'5" x 4'9" |
| Recreation room | Basement | 24'6" x 10'8" |
| Utility room | Basement | 24'6" x 10'0" |
| Living room | Main level | 11'11" x 11'7" |
| Dining room | Main level | 11'9" x 11'6" |
| Kitchen | Main level | 12'11" x 11'7" |
| Primary Bedroom | Main level | 12'3" x 11'6" |
| Foyer | Main level | 8'5" x 7'7" |
| 3pc Bathroom | Main level | 15'9" x 6'7" |
| Sunroom | Main level | 12'3" x 11'6" |
YOU MAY ALSO BE INTERESTED IN…
Previous
Next

























































